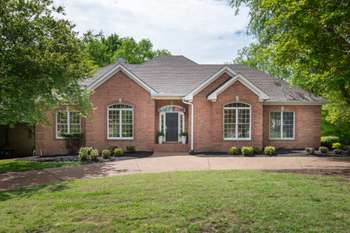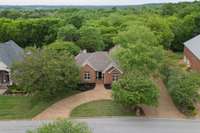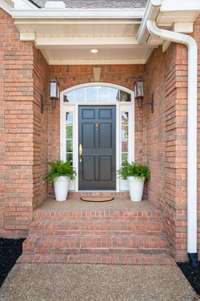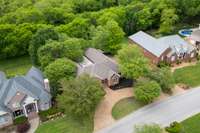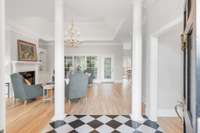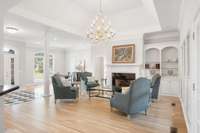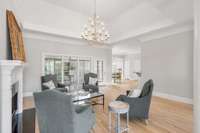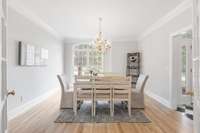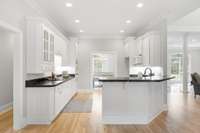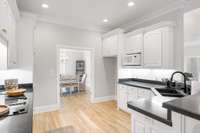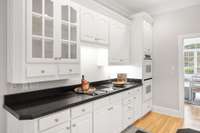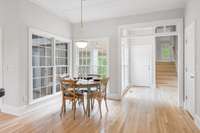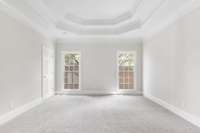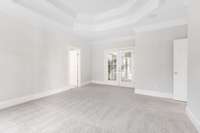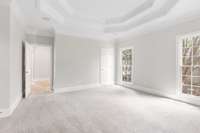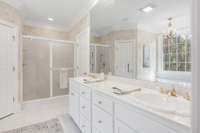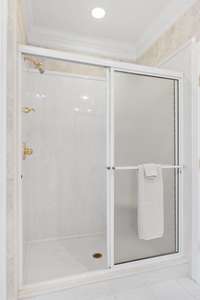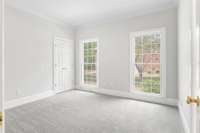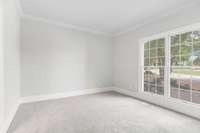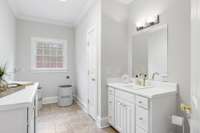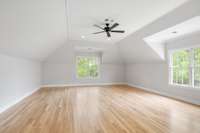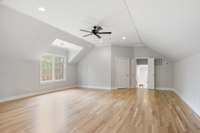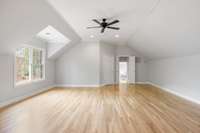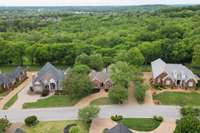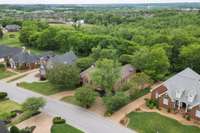$775,000 516 Five Oaks Blvd - Lebanon, TN 37087
Welcome to your dream home in the highly desirable Five Oaks community. This beautifully updated residence offers true one- level living with fresh, modern touches throughout. Enjoy all- new interior paint, including freshly painted kitchen cabinets, brand- new carpet, and newly stained hardwood floors that create a warm, inviting atmosphere. Upstairs, a spacious bonus room offers endless possibilities for a home office, playroom, or guest suite. The backyard provides privacy and relaxation, enhanced by fresh landscaping and a charming, screened patio- perfect for outdoor entertaining. Don' t miss the chance to own this move- in ready home in one of the area' s most sought- after neighborhoods!
Directions:I40 Exit #232 Go North on Hwy 109 and go appx 4 miles and Turn R on Lebanon Rd and turn left on to Five oaks Blvd . Home is on the left
Details
- MLS#: 2824475
- County: Wilson County, TN
- Subd: Five Oaks 1
- Style: Traditional
- Stories: 2.00
- Full Baths: 3
- Half Baths: 1
- Bedrooms: 4
- Built: 2000 / APROX
- Lot Size: 0.530 ac
Utilities
- Water: Private
- Sewer: Public Sewer
- Cooling: Central Air, Electric
- Heating: Electric
Public Schools
- Elementary: Coles Ferry Elementary
- Middle/Junior: Walter J. Baird Middle School
- High: Lebanon High School
Property Information
- Constr: Brick
- Roof: Shingle
- Floors: Carpet, Wood, Tile
- Garage: 3 spaces / attached
- Parking Total: 3
- Basement: Crawl Space
- Waterfront: No
- Living: 21x17
- Dining: 13x14 / Formal
- Kitchen: 25x12 / Pantry
- Bed 1: 15x18 / Full Bath
- Bed 2: 11x13
- Bed 3: 11x13
- Bed 4: 13x13
- Bonus: 27x22 / Second Floor
- Patio: Patio, Porch, Screened
- Taxes: $3,751
- Amenities: Clubhouse, Golf Course, Pool, Tennis Court(s), Underground Utilities
Appliances/Misc.
- Fireplaces: 1
- Drapes: Remain
Features
- Double Oven
- Cooktop
- Dishwasher
- Disposal
- Bookcases
- Ceiling Fan(s)
- Entrance Foyer
- Extra Closets
- Open Floorplan
- Pantry
- Storage
- Walk-In Closet(s)
- Primary Bedroom Main Floor
Listing Agency
- Office: RE/ MAX West Main Realty
- Agent: Anita Tate
Information is Believed To Be Accurate But Not Guaranteed
Copyright 2025 RealTracs Solutions. All rights reserved.
