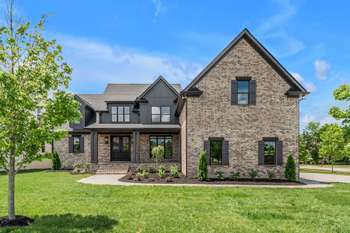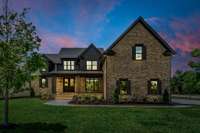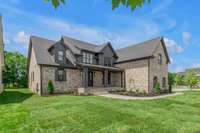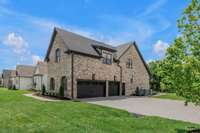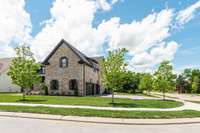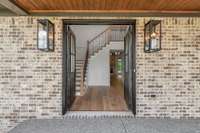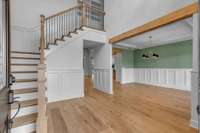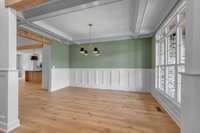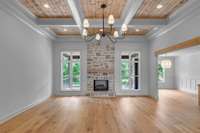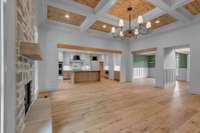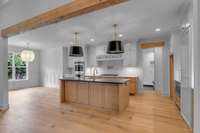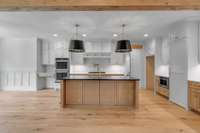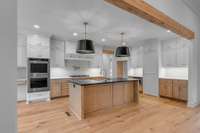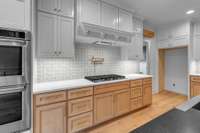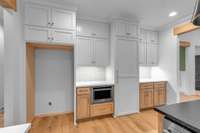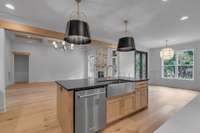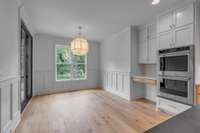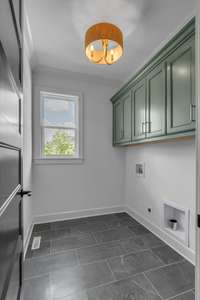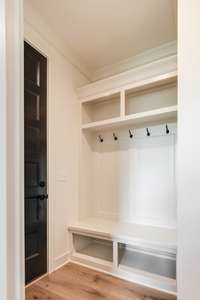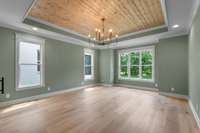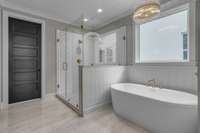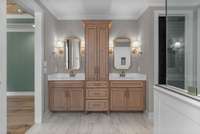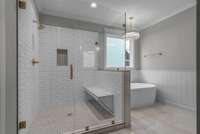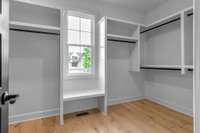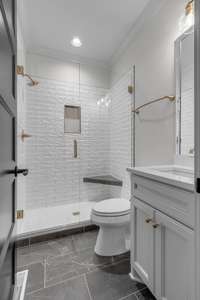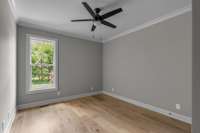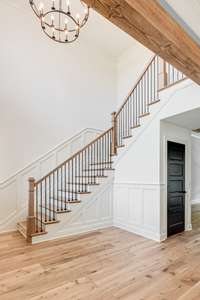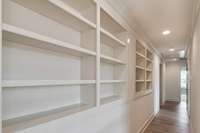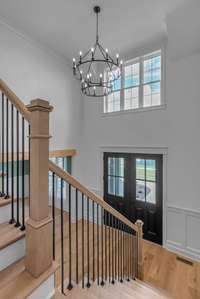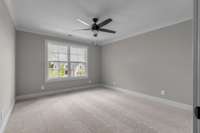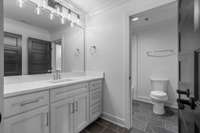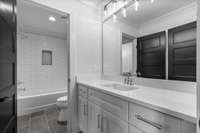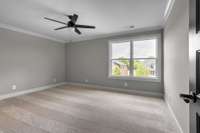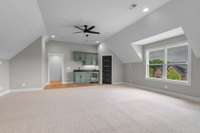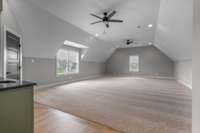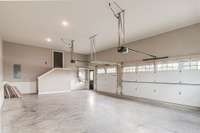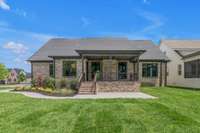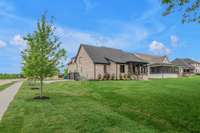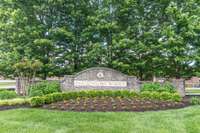$1,045,000 848 Brook Trl - Lebanon, TN 37087
** * Up to $ 20, 000 toward closing cost and/ or rate buy down with Preferred Lender** * Statesboro Plan | Quality Built New Construction by Tim Tomlinson Homes | Corner Lot | Modern Designer Finishes | Impressive Trimwork | Quartz/ Tile | Hardwoods Throughout Main Level | Coffered Ceiling & Gas Fireplace in Living Room | Fantastic Kitchen w/ SS Appliances, Gas Range, Pot Filler, Decorative Tile Backsplash, Hidden Walk In Pantry, Built In Desk + Oversized Kitchen Island | Formal Dining Room | Lots of Natural Light | Stunning Primary Retreat on Main Level w/ Duel Vanities, Oversized Tile Shower, & Freestanding Tub | All Closets Feature Wood Shelving & Ample Storage | Built In Bookshelves on 2nd Level Hallway | Utility Room w/ Built In Cabinets | Huge Bonus Room w/ Half Bath & Built In Wet Bar | Insulated 3 Car Garage ( & Garage Doors) w/ Mud Bench at Entry | Encapsulated Crawlspace | Covered Back Patio w/ Wood Ceilings & Ceiling Fan | Custom Lighting & Plumbing Package | Last Site Built Home Phase in Farmington Woods | Tree Lined Streets, 5' Sidewalks, Gas Lamp Posts & Underground Utilities | Fiber Optic Available | Convenient to Vanderbilt Wilson County Hospital, Kroger, Publix and Lebanon' s West Side Amenities
Directions:I40E to Exit 232B (HWY 109N) continue to Right on Hickory Ridge Rd, follow 3.8 miles to Left on Blair Ln, Left on W Main St, Right on Maple Hill Rd, Right on Carver Ln, Left onto Farmington Dr, Left on Huntington Dr, Right on Brook Trl, Look for Sign
Details
- MLS#: 2871673
- County: Wilson County, TN
- Subd: The Reserve Farmington Woods Ph10
- Stories: 2.00
- Full Baths: 3
- Bedrooms: 4
- Built: 2025 / NEW
- Lot Size: 0.440 ac
Utilities
- Water: Public
- Sewer: Public Sewer
- Cooling: Central Air, Electric
- Heating: Central
Public Schools
- Elementary: Jones Brummett Elementary School
- Middle/Junior: Walter J. Baird Middle School
- High: Lebanon High School
Property Information
- Constr: Brick
- Floors: Carpet, Wood, Tile
- Garage: 3 spaces / attached
- Parking Total: 3
- Basement: Crawl Space
- Waterfront: No
- Living: 20x22
- Dining: 12x16 / Formal
- Kitchen: 13x31 / Pantry
- Bed 1: 16x18 / Suite
- Bed 2: 11x12
- Bed 3: 12x14
- Bed 4: 13x15
- Bonus: 22x23 / Second Floor
- Patio: Deck, Covered, Porch
- Taxes: $546
- Amenities: Sidewalks
Appliances/Misc.
- Fireplaces: 1
- Drapes: Remain
Features
- Built-In Electric Oven
- Cooktop
- Dishwasher
- Microwave
- Stainless Steel Appliance(s)
- Entrance Foyer
- Open Floorplan
- Pantry
- Storage
- Walk-In Closet(s)
- High Speed Internet
Listing Agency
- Office: Cumberland Real Estate LLC
- Agent: Kevin Gaines
- CoListing Office: Cumberland Real Estate LLC
- CoListing Agent: Corey Ross
Information is Believed To Be Accurate But Not Guaranteed
Copyright 2025 RealTracs Solutions. All rights reserved.
