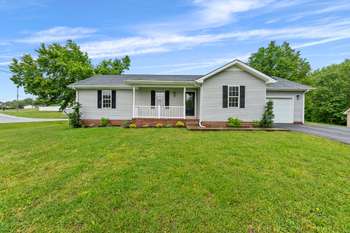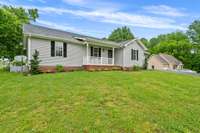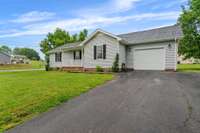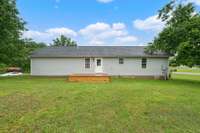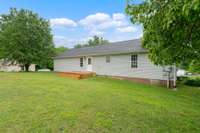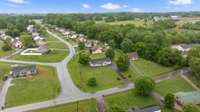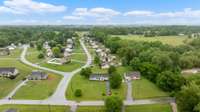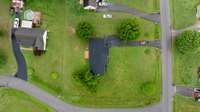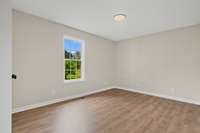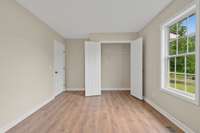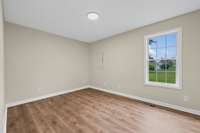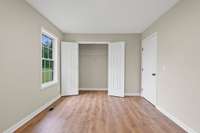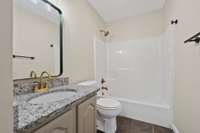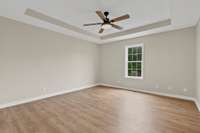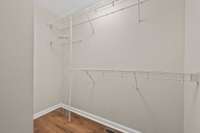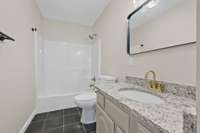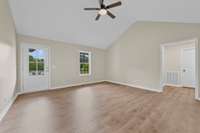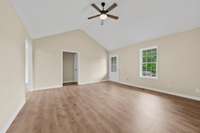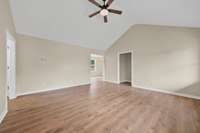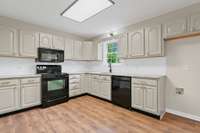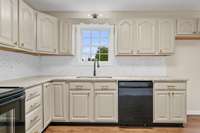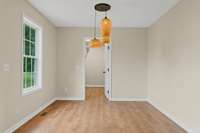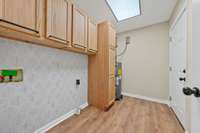$237,900 876 Oliver St - Scottsville, KY 42164
TN AGENTS BRING YOUR BUYERS! ! Location, location, location! Nestled in the heart of Scottsville, this beautifully renovated 3- bedroom, 2- bath home offers 1, 372 sqft of like- new living space just minutes from town amenities while still providing a peaceful residential setting. Nearly every inch of this home has been upgraded—from the new roof to the replaced HVAC compressor, no detail has been overlooked. Enjoy granite countertops in the kitchen and both bathrooms, new flooring and paint throughout, updated light fixtures and ceiling fans, and fresh hardware on doors and cabinets. The laundry room now features built- in cabinetry, and both the front and back doors have been replaced for added style and efficiency. Step outside to a brand- new deck, updated garage and exterior lighting, and refreshed landscaping that makes this home shine from every angle. This is truly a move- in- ready gem in one of Scottsville’s most desirable areas!
Directions:To get to 876 Oliver Street in Scottsville, KY from I-65, take Exit 6 for US-231 N toward Scottsville and continue for about 20 miles. As youenter Scottsville, turn right onto Veterans Memorial Hwy (KY-100 Bypass), then after 1.5 miles, turn left onto KY-
Details
- MLS#: 2885780
- County: Allen County, KY
- Subd: Hickory Ridge
- Stories: 1.00
- Full Baths: 2
- Bedrooms: 3
- Built: 1999 / RENOV
- Lot Size: 0.530 ac
Utilities
- Water: Public
- Sewer: Public Sewer
- Cooling: Central Air
- Heating: Central
Public Schools
- Elementary: Allen County Primary Center
- Middle/Junior: Allen County Intermediate Center
- High: Allen County- Scottsville High School
Property Information
- Constr: Vinyl Siding
- Floors: Vinyl
- Garage: 1 space / attached
- Parking Total: 1
- Basement: Crawl Space
- Waterfront: No
- Taxes: $856
Appliances/Misc.
- Fireplaces: No
- Drapes: Remain
Features
- Electric Oven
- Electric Range
- Dishwasher
- Microwave
- Refrigerator
Listing Agency
- Office: Tarkington & Harwell, REALTORS, LLC
- Agent: Joe Archer
Information is Believed To Be Accurate But Not Guaranteed
Copyright 2025 RealTracs Solutions. All rights reserved.
