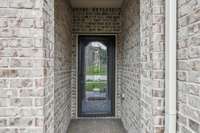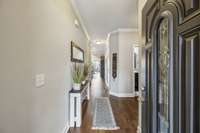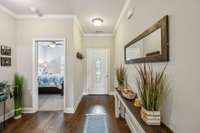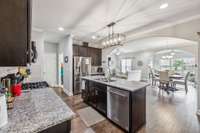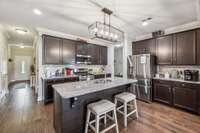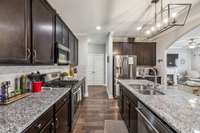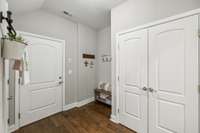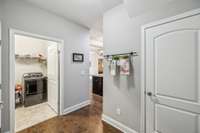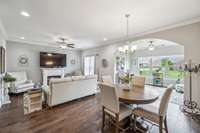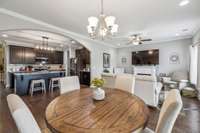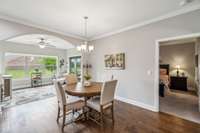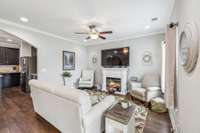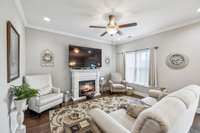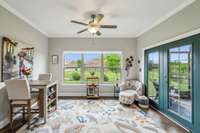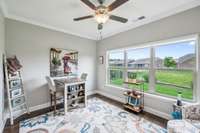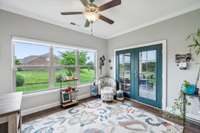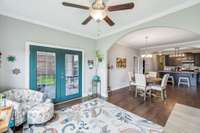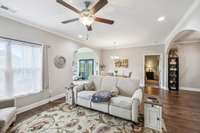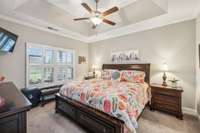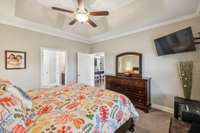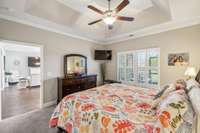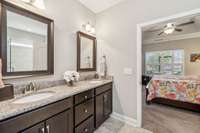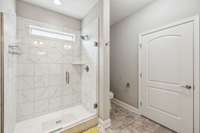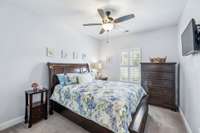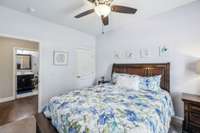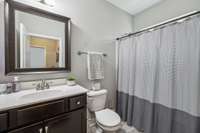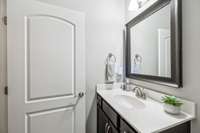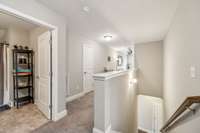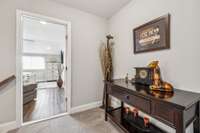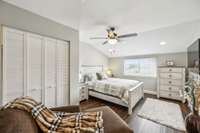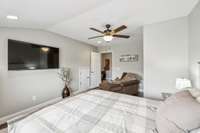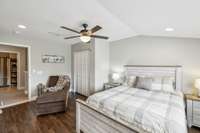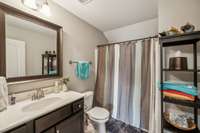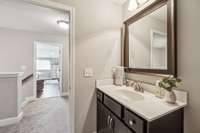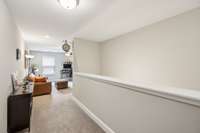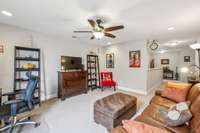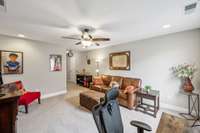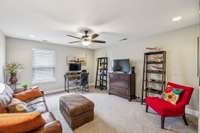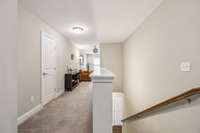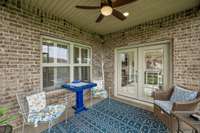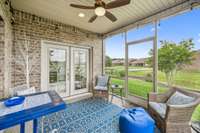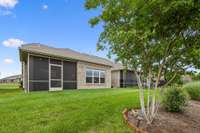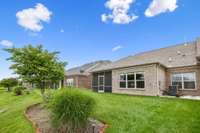$459,900 1420 Whispering Oaks Dr - Lebanon, TN 37090
STUNNING Georgetown Villa in Highly Sought After Stonebridge! This Gorgeous Home Boasts Superior Finishes & An Awesome Floor Plan Throughout. From the Zero- Step Entry Upon Entering, You' ll be Greeted by Beautiful Harwoods Leading to The Gourmet, Cooks Kitchen With Gas Cooktop, Under Cabinet Lighting, Oversized Panty & Quartz Countertops, to the Open Living & Dining Room That Are Flooded by Natural Light Flowing in From the Sunroom and Screened In Back Porch. Every Attention To Detail Has Been Given to This Very Special, Well Maintained Home. Conveniently Located on the Main Level of the Home You' ll Find the Expansive Primary Bedroom Suite With a Luxury Tile Shower & an an Oversized Dream Closet. Also on the Main Level is a Second Bed & Bath for Your Guests. Upstairs is a Charming 3rd Bedroom, a 3rd Full Bath & a Large Loft for Your, and your Guests Enjoyment. The Home Sits on a Beautiful Lot Backing to Open Space. Enjoy Sunrise Mornings on the East Facing Back Porch, or Relax in the Afternoon Shade During Sundown. This Special Villa Will Not Last Long!
Directions:From Nashville Take I-40 E to exit 232B (Hwy 109N) Turn R at 1st light on Leeville Pike. Approx 1 mi. turn L into Stonebridge. At stop go L then R on Waterstone. At stop turn R on Whispering oaks. Home will be just before the stop sign on the R.
Details
- MLS#: 2888887
- County: Wilson County, TN
- Subd: Heritage Hills At Stonebridge
- Stories: 2.00
- Full Baths: 3
- Bedrooms: 3
- Built: 2018 / EXIST
- Lot Size: 0.130 ac
Utilities
- Water: Public
- Sewer: Private Sewer
- Cooling: Central Air, Electric
- Heating: Central
Public Schools
- Elementary: Castle Heights Elementary
- Middle/Junior: Winfree Bryant Middle School
- High: Lebanon High School
Property Information
- Constr: Brick
- Roof: Shingle
- Floors: Carpet, Wood, Tile
- Garage: 2 spaces / attached
- Parking Total: 2
- Basement: Slab
- Waterfront: No
- Living: 14x13 / Combination
- Dining: 10x12 / Combination
- Kitchen: 12x12 / Pantry
- Bed 1: 14x12 / Suite
- Bed 2: 14x10 / Extra Large Closet
- Bed 3: 15x12 / Extra Large Closet
- Bonus: 15x13
- Patio: Patio, Covered, Porch
- Taxes: $2,096
- Amenities: Clubhouse, Fitness Center, Playground, Pool, Sidewalks, Underground Utilities, Trail(s)
Appliances/Misc.
- Fireplaces: No
- Drapes: Remain
Features
- Dishwasher
- Disposal
- Refrigerator
- Stainless Steel Appliance(s)
- Accessible Doors
- Accessible Entrance
- Accessible Hallway(s)
- Ceiling Fan(s)
- Entrance Foyer
- Extra Closets
- Open Floorplan
- Pantry
- Storage
- Walk-In Closet(s)
- High Speed Internet
- Windows
- Smoke Detector(s)
Listing Agency
- Office: Benchmark Realty, LLC
- Agent: Carol S. Thayer
Information is Believed To Be Accurate But Not Guaranteed
Copyright 2025 RealTracs Solutions. All rights reserved.

