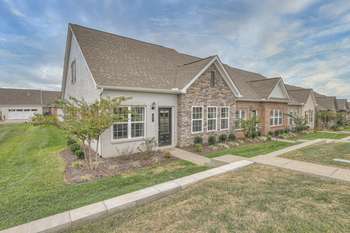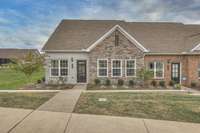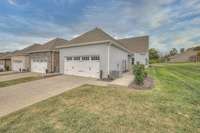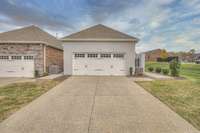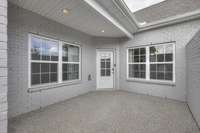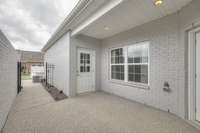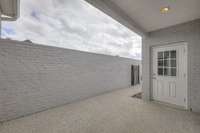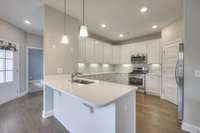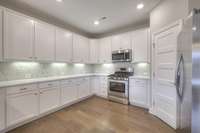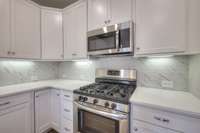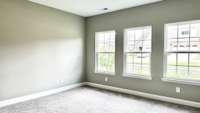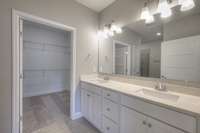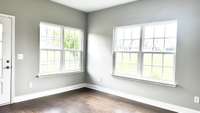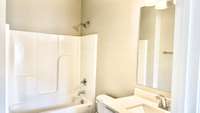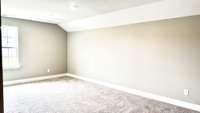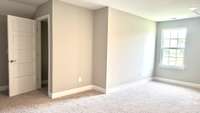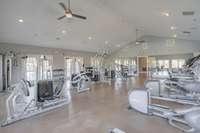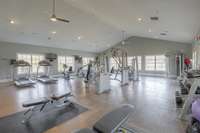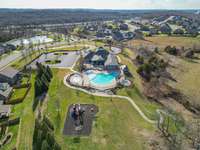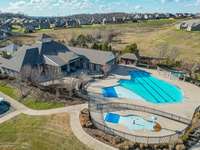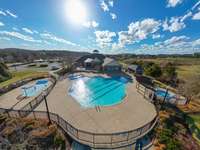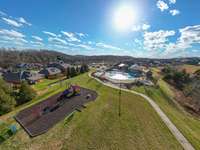$419,990 881 Meadowcrest Way - Lebanon, TN 37090
Pristine Former Model Home in Stonebridge – Move- In Ready! Discover the Everleigh Cottage, a stunning 2- bedroom, 2- bathroom home with a bonus 3rd bedroom and full bathroom upstairs, perfect for guests or a home office. Nestled in the desirable Stonebridge community, this never- lived- in gem boasts a private courtyard, upgraded cabinets, hardwood floors in main living areas, and a luxurious tile shower in the owner’s suite. Loaded with premium upgrades, this home comes fully equipped with all appliances: gas stove, microwave, dishwasher, refrigerator, washer, and dryer. Pre- wired for an alarm system and includes a 1- year home warranty for peace of mind. Enjoy Stonebridge’s resort- style amenities: Jr. Olympic pool, clubhouse, playground, walking trails, and fitness center. Conveniently located near I- 40, minutes from Lebanon, Mt. Juliet, and the airport, this home offers both tranquility and accessibility. Priced to sell, this is a rare opportunity to own a like- new home at an incredible value. Don’t miss out – schedule a showing today! Buyers to verify all pertinent information. Sold as- is, in immaculate condition.
Directions:From Nashville: Take I-40 East approx 19 mi. to Hwy 109N (exit 232B). Head North on Hwy 109. Immediate right onto Leeville Pk. Continue 1.5 miles to left onto StoneBridge Blvd., LEFT at Stop, 1st RIGHT onto Waterstone. Turn right onto Meadowcrest Way.
Details
- MLS#: 2899600
- County: Wilson County, TN
- Subd: Westside Stonebridge Ph32b
- Stories: 2.00
- Full Baths: 3
- Bedrooms: 3
- Built: 2022 / EXIST
- Lot Size: 0.220 ac
Utilities
- Water: Public
- Sewer: Public Sewer
- Cooling: Central Air, Electric
- Heating: Central
Public Schools
- Elementary: Castle Heights Elementary
- Middle/Junior: Winfree Bryant Middle School
- High: Lebanon High School
Property Information
- Constr: Brick
- Roof: Shingle
- Floors: Carpet, Wood
- Garage: 2 spaces / detached
- Parking Total: 2
- Basement: Slab
- Waterfront: No
- Living: 13x12
- Dining: 13x11 / Other
- Kitchen: 13x13 / Pantry
- Bed 1: 15x14 / Suite
- Bed 2: 12x10
- Bed 3: 21x16
- Patio: Patio
- Taxes: $3,071
- Amenities: Clubhouse, Fitness Center, Playground, Pool, Sidewalks, Underground Utilities, Trail(s)
- Features: Smart Lock(s)
Appliances/Misc.
- Fireplaces: No
- Drapes: Remain
Features
- Dishwasher
- Disposal
- Dryer
- Microwave
- Refrigerator
- Washer
- Ceiling Fan(s)
- Extra Closets
- Pantry
- Walk-In Closet(s)
- Primary Bedroom Main Floor
- Water Heater
- Windows
- Thermostat
- Security System
- Smoke Detector(s)
Listing Agency
- Office: The New Home Group, LLC
- Agent: Amber Davis
Information is Believed To Be Accurate But Not Guaranteed
Copyright 2025 RealTracs Solutions. All rights reserved.
