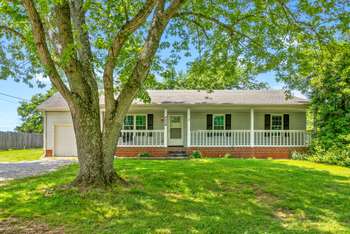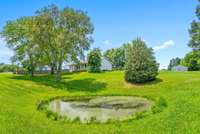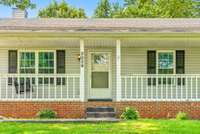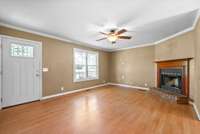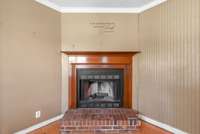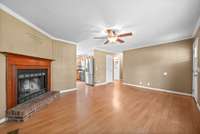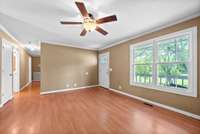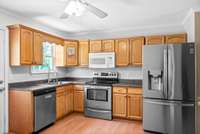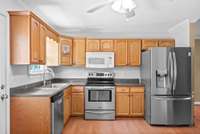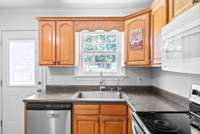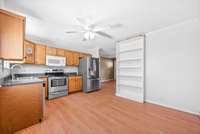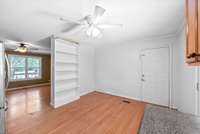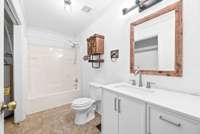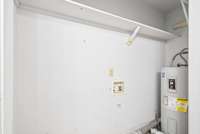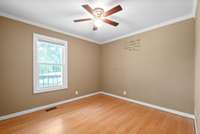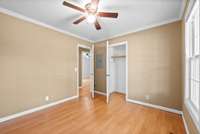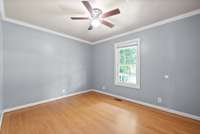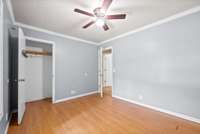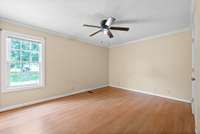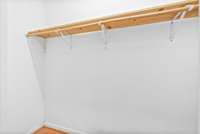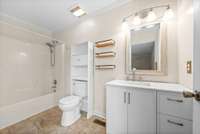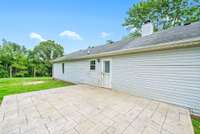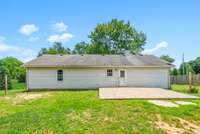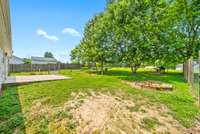$298,000 3039 Highway 49, E - Charlotte, TN 37036
Cozy country home in a great location halfway between Ashland City and Charlotte! This 3 bedroom, 2 full bath home features and eat- in kitchen with stainless steel appliances, front living room with wood burning fireplace, plus a 1 car attached garage! The land is a level 1. 52 acres, with a completely fenced- in backyard, sand box, tire swing, swing set, concrete back patio and a large pond in the front side yard. The owners invested in a whole house water filtration system, water softener and reverse osmosis system for drinking water through Rainsoft. This Rainsoft filtration system has a transferable lifetime warranty! Come make this house your home! Your GPS may take you to the wrong house. Please use address 3065 TN - 49 Charlotte, TN 37036. Once you get to that driveway, our listing is 2 driveways up on the left past the pine trees, if you are coming from AC. LOOK FOR THE FOR SALE SIGN.
Directions:GPS will take you to the wrong house. Please use address 3065 TN - 49 Charlotte, TN 37036. Once you get to that driveway, our listing is 2 driveways up on the left past the pine trees, if you are coming from AC. LOOK FOR THE FOR SALE SIGN.
Details
- MLS#: 2900348
- County: Dickson County, TN
- Subd: Colson Acres
- Stories: 1.00
- Full Baths: 2
- Bedrooms: 3
- Built: 1994 / EXIST
- Lot Size: 1.520 ac
Utilities
- Water: Public
- Sewer: Septic Tank
- Cooling: Central Air, Electric
- Heating: Central, Electric
Public Schools
- Elementary: Charlotte Elementary
- Middle/Junior: Charlotte Middle School
- High: Creek Wood High School
Property Information
- Constr: Aluminum Siding, Brick
- Roof: Shingle
- Floors: Laminate
- Garage: 1 space / attached
- Parking Total: 3
- Basement: Crawl Space
- Fence: Back Yard
- Waterfront: No
- Living: 17x13 / Separate
- Kitchen: 15x12 / Eat- in Kitchen
- Bed 1: 14x11 / Full Bath
- Bed 2: 12x10
- Bed 3: 11x10
- Patio: Porch, Covered, Patio
- Taxes: $939
Appliances/Misc.
- Fireplaces: 1
- Drapes: Remain
Features
- Electric Oven
- Electric Range
- Dishwasher
- Refrigerator
- Stainless Steel Appliance(s)
- Built-in Features
- Ceiling Fan(s)
- Extra Closets
- Primary Bedroom Main Floor
Listing Agency
- Office: Benchmark Realty
- Agent: Melissa Quinlan
Information is Believed To Be Accurate But Not Guaranteed
Copyright 2025 RealTracs Solutions. All rights reserved.
